Senior Co-op Designs with Purpose & Awareness
Posted in Art, Feng Shui, Interior Design, Lifestyle, Residential Design, Testimonials on June 5, 2023
One of my ongoing projects over the past seven years has been choosing artwork to create galleries with different themes for the hallways and elevator lobbies of Minneapolis’s Nokomis Square Cooperative. With the help of their resident committee, The Design Enhancement Working Group, we designed the 5th floor for this year in the theme of Flora and Fauna.
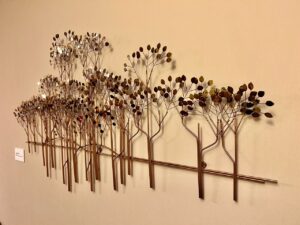 In choosing the art last year, as we begin designing a year ahead, we chose some of the flora and fauna pieces just for beauty. However, we didn’t want it to just be birds and flowers. We wanted to have a deeper purpose. So, we decided to offer education about climate change. Next to the pictures of the beautiful lush forest are pieces showing deforestation. Now, as a Feng Shui designer, I would not want pictures of forest clearings in my home, but the articles next to the deforestation pictures explain climate change and what is happening. The contrast offers meaningful information on the natural cycles of flora and fauna.
In choosing the art last year, as we begin designing a year ahead, we chose some of the flora and fauna pieces just for beauty. However, we didn’t want it to just be birds and flowers. We wanted to have a deeper purpose. So, we decided to offer education about climate change. Next to the pictures of the beautiful lush forest are pieces showing deforestation. Now, as a Feng Shui designer, I would not want pictures of forest clearings in my home, but the articles next to the deforestation pictures explain climate change and what is happening. The contrast offers meaningful information on the natural cycles of flora and fauna.
 Because of the education displayed, people aren’t just walking by a picture of deforestation, wondering, “Why did they put that up? It’s so ugly.” The descriptive pieces offer education to bring about more awareness and appreciation. This is especially meaningful, because the property that was transformed into the Senior Living Community Co-op was once a school.
Because of the education displayed, people aren’t just walking by a picture of deforestation, wondering, “Why did they put that up? It’s so ugly.” The descriptive pieces offer education to bring about more awareness and appreciation. This is especially meaningful, because the property that was transformed into the Senior Living Community Co-op was once a school.
Some selections show the different animals that are endangered and those that are extinct and others that are in abundance. There are also more playful animals, like those you find in a zoo. We printed and framed inscriptions from scientific publications that describe what extinction and endangerment are and placed them next to the animal art. The effect is like being in a museum.
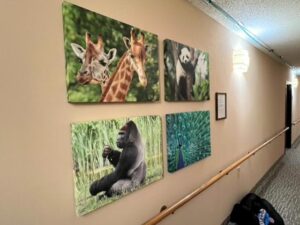 In the small lobbies outside the elevators on each floor is a piece of art that portrays the theme of the entire floor. The Design Enhancement Working Group wanted to dedicate the Flora and Fauna theme to one of their members, a master gardener, who passed away. One of the flowers that he had planted and nurtured before he passed was sunflowers. So, I found an art piece of sunflowers, and the committee wrote a description telling who he was and what he brought to the group and why they dedicated that piece to him.
In the small lobbies outside the elevators on each floor is a piece of art that portrays the theme of the entire floor. The Design Enhancement Working Group wanted to dedicate the Flora and Fauna theme to one of their members, a master gardener, who passed away. One of the flowers that he had planted and nurtured before he passed was sunflowers. So, I found an art piece of sunflowers, and the committee wrote a description telling who he was and what he brought to the group and why they dedicated that piece to him.
We don’t design the floors in order, so the floor we have begun working on for next year is the fourth floor, with the theme of Photography. Each year the committee gets more creative, so we’re taking a whole different approach.
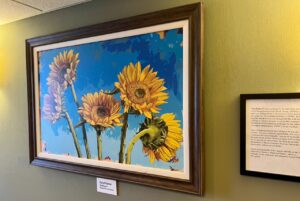 With different preferences and interests, designing a floor is not as easy as one may think, especially when the committee members all live there and are active members of the co-op.Committee member Joänne Tromiczak-Neid said, “Six years ago five of us were selected by the board to create the design of each floor in our building. The five of us have different tastes. If we were doing this on our own, we would have existed one year. Adding Julie Ann with us, we have an overall expert. She gives us choices. She might pick out two or three pieces for each area of design and we choose which one within our price and preference that we want. So, she’s great to work with and, with her Feng Shui, she offers another perception that other folks don’t have.
With different preferences and interests, designing a floor is not as easy as one may think, especially when the committee members all live there and are active members of the co-op.Committee member Joänne Tromiczak-Neid said, “Six years ago five of us were selected by the board to create the design of each floor in our building. The five of us have different tastes. If we were doing this on our own, we would have existed one year. Adding Julie Ann with us, we have an overall expert. She gives us choices. She might pick out two or three pieces for each area of design and we choose which one within our price and preference that we want. So, she’s great to work with and, with her Feng Shui, she offers another perception that other folks don’t have.
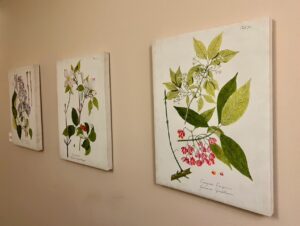 Since I’ve been a part of the Nokomis Square Co-op for so many years, the residents know who I am and welcome me whenever I’m on the property. It’s been such a pleasant experience getting to know the committee members and residents over these seven years and creating atmospheres that add to their sense of comfort and beauty.
Since I’ve been a part of the Nokomis Square Co-op for so many years, the residents know who I am and welcome me whenever I’m on the property. It’s been such a pleasant experience getting to know the committee members and residents over these seven years and creating atmospheres that add to their sense of comfort and beauty.
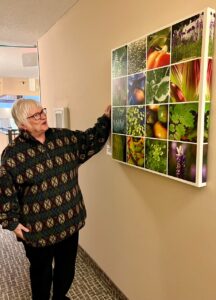 “The relationship I’ve had with Julie Ann is one of enhancement and one of delight, and when this project is completed, that relationship won’t end. She will always be part of my memories and my appreciation. I will always have a place of gratitude and heartfulness toward Julie Ann.” ~Joänne Tromiczak-Neid
“The relationship I’ve had with Julie Ann is one of enhancement and one of delight, and when this project is completed, that relationship won’t end. She will always be part of my memories and my appreciation. I will always have a place of gratitude and heartfulness toward Julie Ann.” ~Joänne Tromiczak-Neid
This one’s for you Joänne.