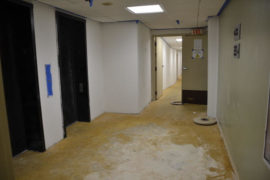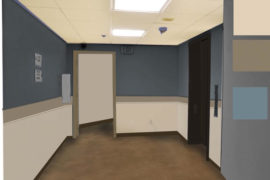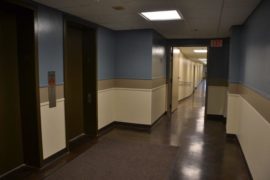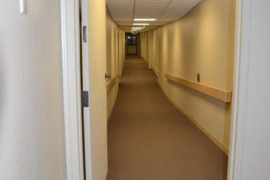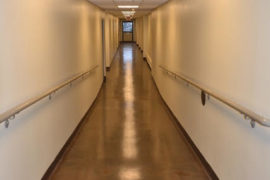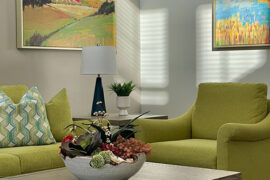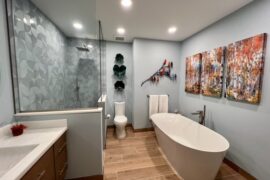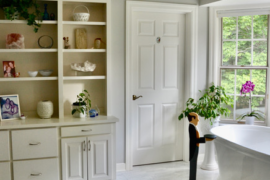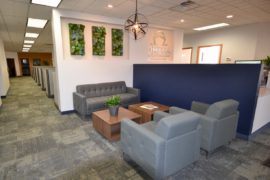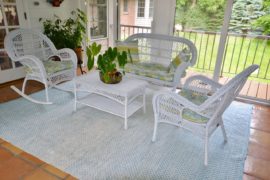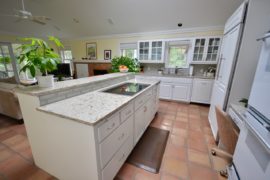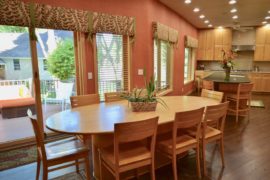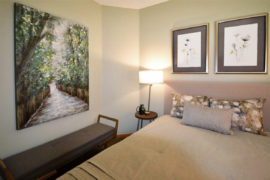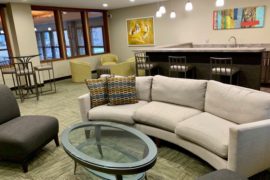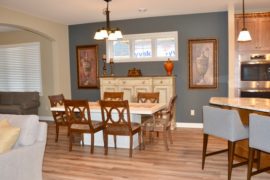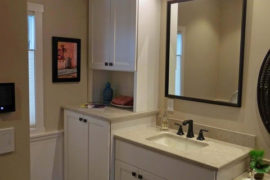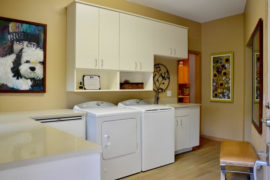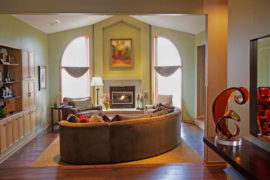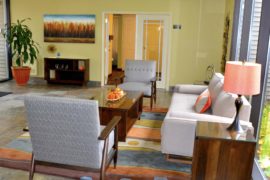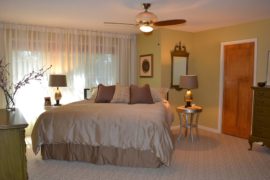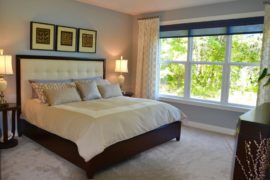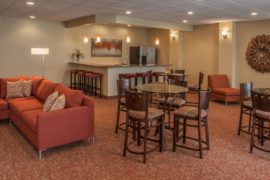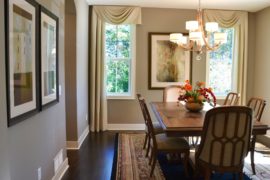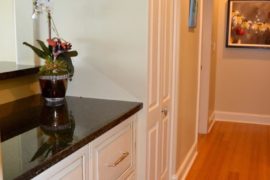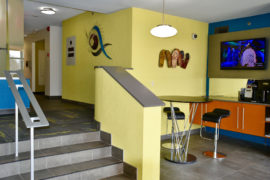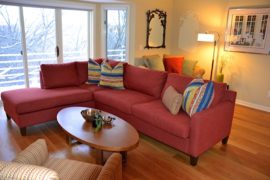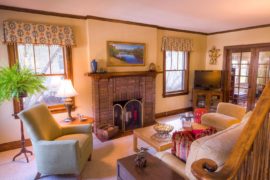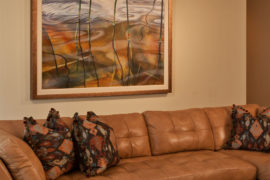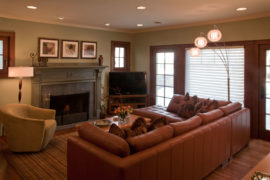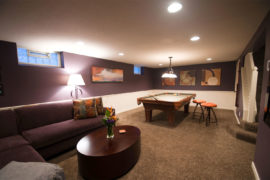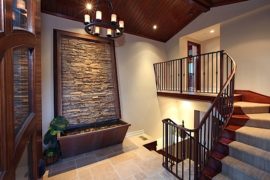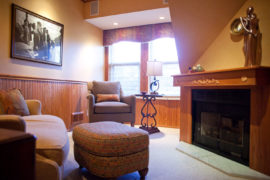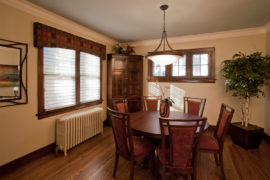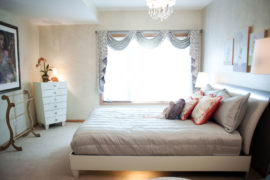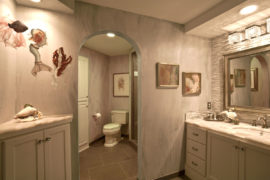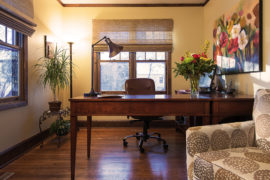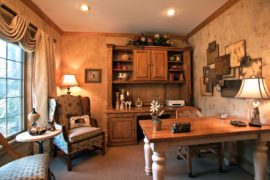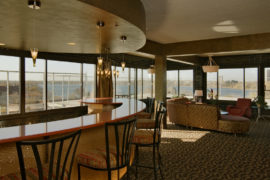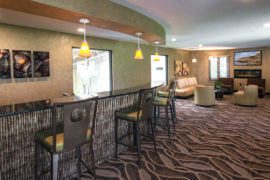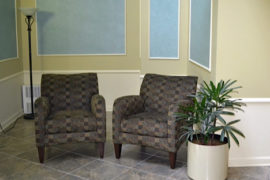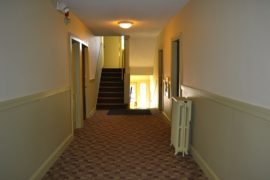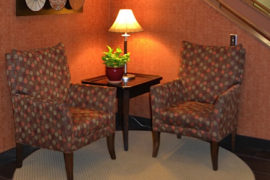Calhoun Place Basement
Calhoun Place Apartments brought us in to make some design changes to their common areas. Their task was to start remodeling some outdated and worn spaces, and the first project was the basement. We managed the project and finished the design work.
The overall goal was to make the area more utilitarian, but also have a nice appeal. Calhoun Place allows pets, and the area gets a lot of traffic with people coming and going, moving in and moving out.
We redesigned the areas to look better, feel better, and be easy maintenance.
The carpet was taken out, and a decorative stained finish was applied to the concrete floors. Down the hallway we changed the handrail hardware for an updated look.
With a color palate of warm brownish tones, we painted a soft warm neutral on walls. In the elevator lobby, to keep costs down but also enhance the space with a graphic element, we created color blocking on the walls, with the addition of a saturated blue tone, and used wood trim to accentuate. It gives the area some life with dimension and color. We also painted the elevator doors a complementary striking brown.
The basement looks fresh, polished, and is a pleasant space to come and go.
Julie Ann was excellent. She was easy to work with, and very informative throughout the process, offering us choices and alternative options. Everything went really well – Julie Ann was accommodating and on top of the details. It’s definitely a big improvement. The elevator lobby and hallways are cleaner, they smell better. We’re really happy with how it turned out, especially the floors, which are easy to keep clean.
– Calhoun Place Apartments Committee Member
