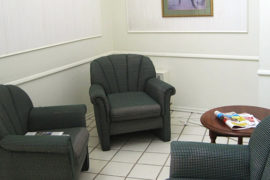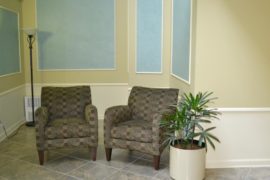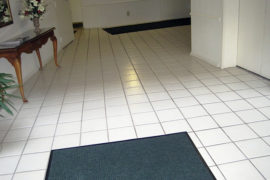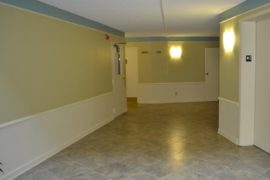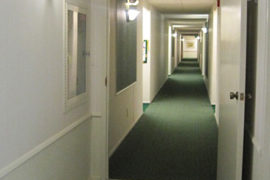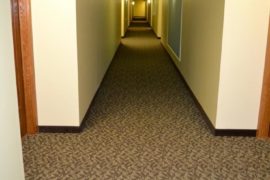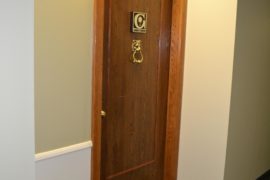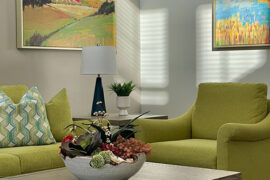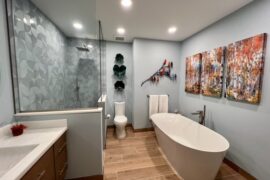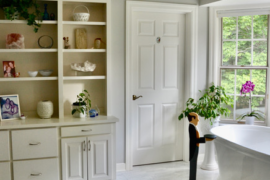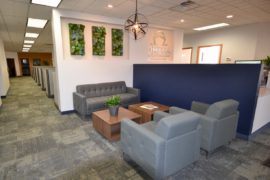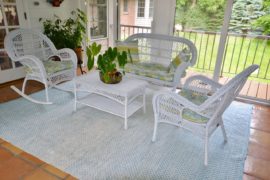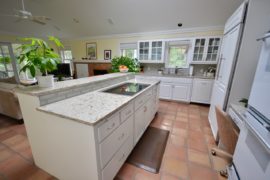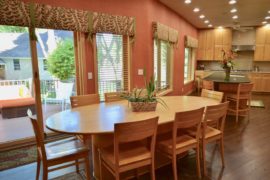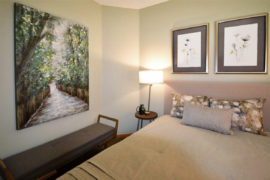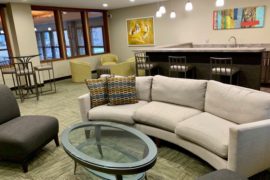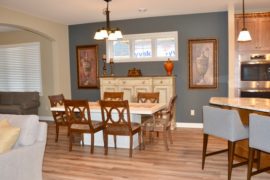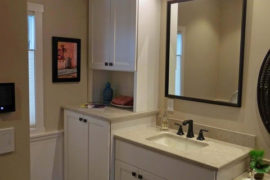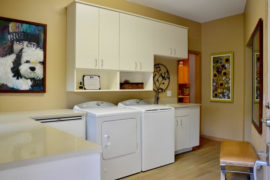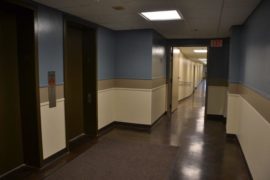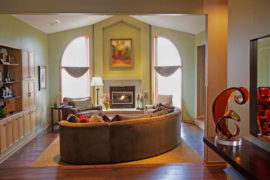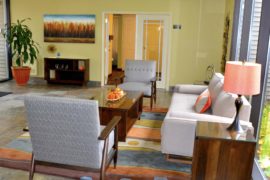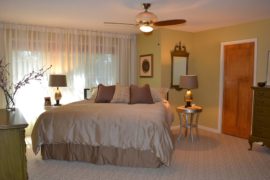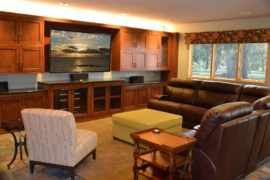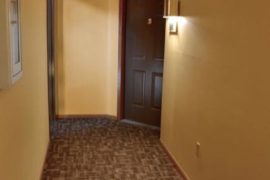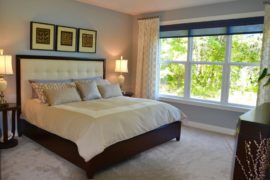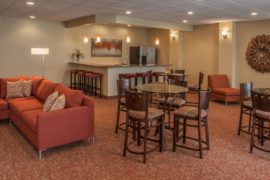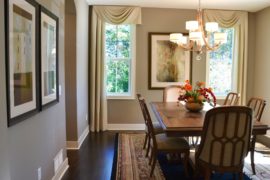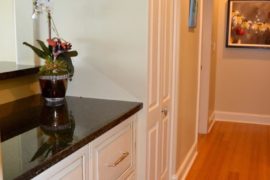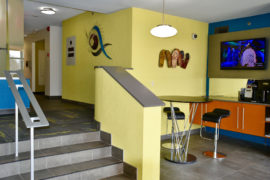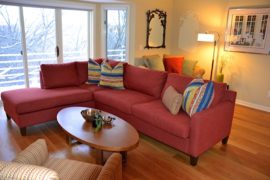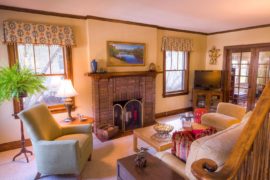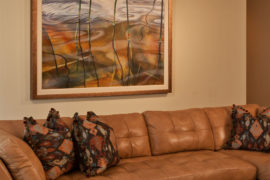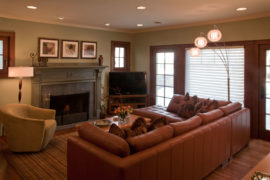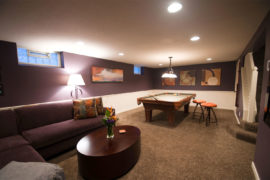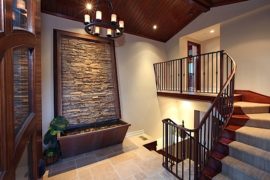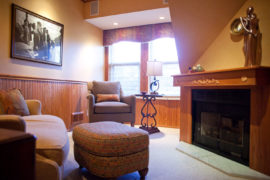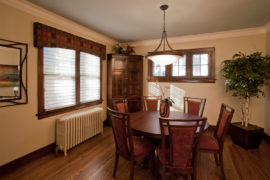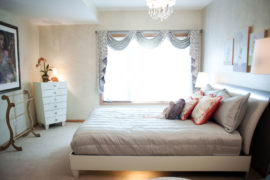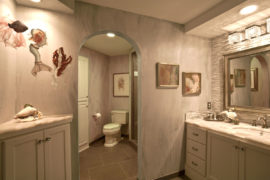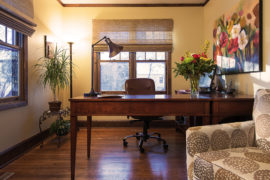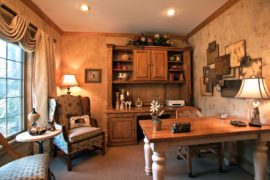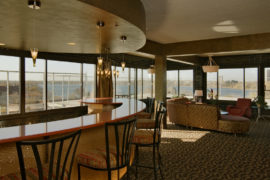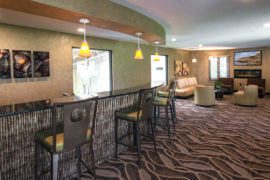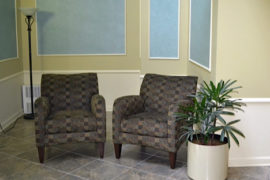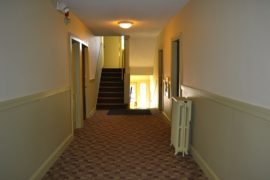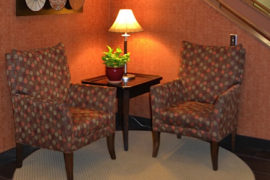Greenbrier Condominium Hallways
The Greenbrier condo project updated the building’s entry and hallways to make it feel fresh and more inviting. Before, austere colors and dated furnishings contributed to uncomfortable, drab spaces.
For the floors of the lobby area, white ceramic tiles were replaced with larger porcelain tiles that look like natural slate. The tile’s design is more interesting than the plain ceramic, and was laid at a diagonal for the space to feel more expansive. A pair of contemporary chairs offers a pleasant place to stop and sit. Also to create visual interest and warm up the space, a faux finish was done inside the wall moldings in the lobby. This dressy touch makes it feel more like home, drawing people further into the space.
The soft green, blue and linen wall colors chosen are natural tones, and much easier on the eye than harsh, bright white. The door signage was detailed to match. Carpet in the halls leading to individual units adds additional visual interest with a soothing leaf pattern, evocative of the natural world. The colors coordinate with the walls, and carpet trim in a deeper tone defines a border along the edge.
We also consulted with the condo association board about upgrading the light fixtures and what type of artwork would complement the new design. Although working with a condo board (pleasing more than one decision-maker) can be a challenge at times, we delivered a finished space that can benefit everyone overall. Owners can now enjoy their space more, and those looking to sell are at an advantage in the market.
